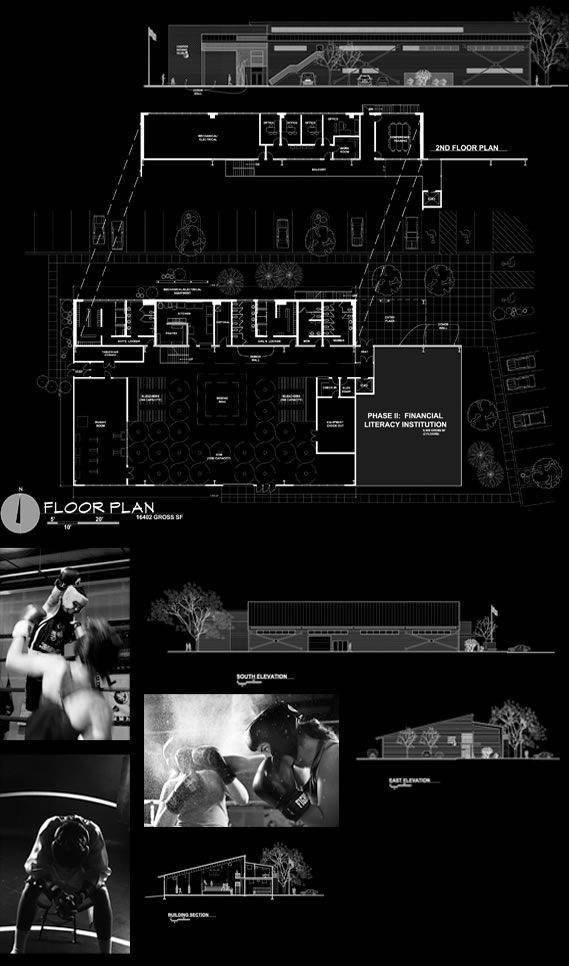Casper Boxing Club A feasibility study with schematic design for the non-profit group that reaches troubled teens through intense training and exercise. The design includes a pre-engineered metal building with administrative offices, lockers, a full commercial kitchen, gym, and support spaces. We assisted in providing the graphics for the capital fundrasing campaign and grant-writing efforts. A second phase of the project will include a financial literacy institution as a state-wide early education facility.
|
Location Owner Role Personnel Scope Size Cost Completed |
